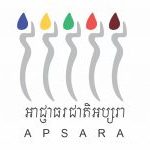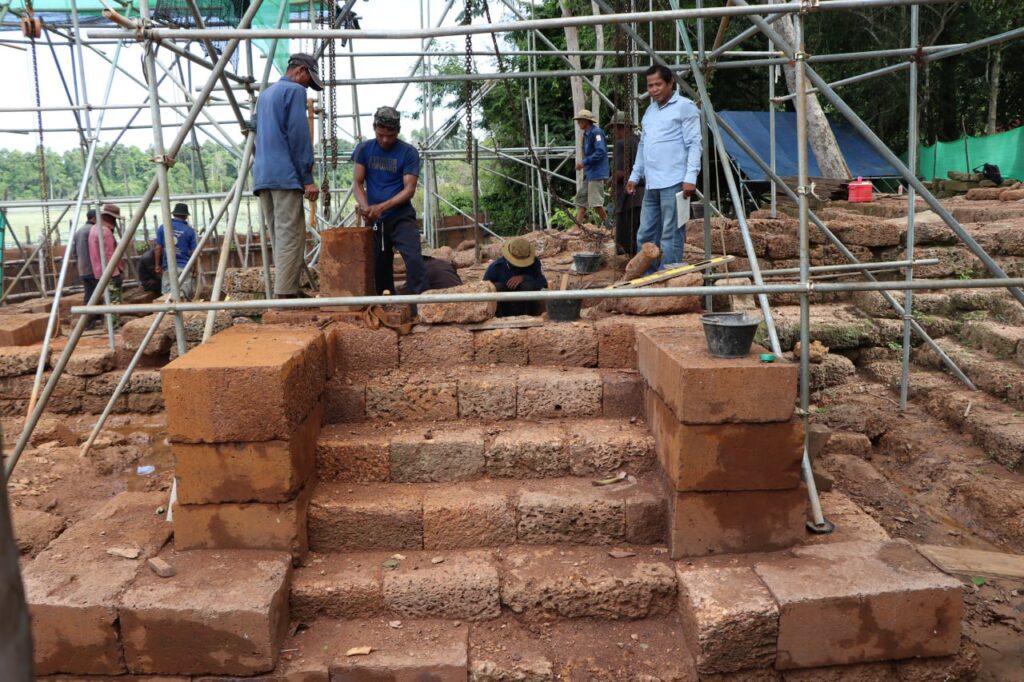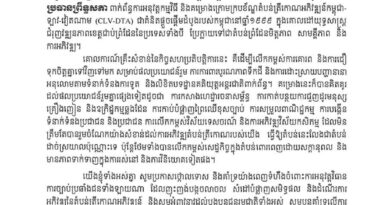ក្រុមអ្នកជំនាញរបស់អាជ្ញាធរជាតិអប្សរា ចាប់ផ្ដើមអនុវត្តគម្រោងជួសជុលកំពង់ទឹក ដែលស្ថិតនៅលើច្រាំងនៃទំនប់ខាងលិចបារាយជ័យតដាក នាទិសខាងកើតរបស់ប្រាសាទព្រះខ័ន ទំហំ ១៥.២០ម៉ែត្រ គុណនិង១៥.២០ម៉ែត្រ ជាដំណាក់កាលទី២ ដោយនឹងត្រូវចំណាយពេលមួយឆ្នាំ ចាប់ផ្តើមពីដើមឆ្នាំ២០២៣ ហើយគ្រោងនឹងបញ្ចប់នៅចុងឆ្នាំ២០២៣នេះ។
បុរាណវិទូ និងជាអ្នកគ្រប់គ្រងគម្រោងជួសជុលការដ្ឋានកំពង់ទឹកប្រាសាទព្រះខ័នលោក ជា សារិទ្ធ ឱ្យដឹងថា ខឿនកំពង់ទឹក នាទិសខាងកើតរបស់ប្រាសាទព្រះខ័ន មានរាងជាចតុកោណកែង ដោយចែកចេញជាបីផ្នែក ផ្នែកខាងកើតមានប្លង់ជារាងការ៉េ មានទំហំ ១៥.២០ម៉ែត្រ គុណនិង១៥.២០ម៉ែត្រ ដែលមានកាំជណ្តើរចំនួន៥កាំ។ មុននឹងឈានដល់ការជួសជុល ក្រុមការងារបានស្វែងរកឯកសារចាស់ៗមកសិក្សា ព្រមទាំងកំណាយបុរាណវិទ្យា សម្អាតកំណកដី ធ្វើសម្រង់ប្លង់ ការកត់ត្រា ការថតរូបដើម្បីបង្ហាញពីស្ថានភាពអភិរក្សមុនពេលជួសជុលដោយប្រៀបធៀបស្ថានភាពក្រោយពេលជួសជុលផង។ លោក ជា សារិទ្ធ ឱ្យដឹងទៀតថា បច្ចេកទេសនៃការជួសជុលកំពង់ទឹកផ្នែកខាងកើតនេះ អ្វីដែលបានសិក្សារកឃើញនៅទីនេះ គឺត្រូវយកមកប្រើក្នុងវិធីសាស្ត្រជួសជុលពង្រឹងខឿននេះទាំងស្រុង គឺជួសជុលតាមបច្ចេកទេសបុរាណ។ បច្ចុប្បន្ននេះ សម្រេចបាន៣០ទៅ៤០ភាគរយហើយ ដោយបានបញ្ចប់ការរៀបចំផ្គុំកាំជណ្តើរផ្នែកខាងជើង និងខឿនជាន់ទី១ ហើយបន្តទៅខឿនជាន់ទី២។ រីឯ ជណ្តើរខាងកើត ក្រុមការងារកំពុងរៀបចំបាន៥០ភាគរយ ដោយបានរៀបចំបានជណ្ដើរចំនួន៤កាំ នៅសល់កាំទី៥ និងខឿនជាន់ទី១ និងទី២ប៉ុណ្ណោះ។ កាលពីឆ្នាំ២០២២កន្លងទៅ ក្រុមអ្នកជំនាញធ្លាប់បានជួសជុលខឿនកណ្តាលមានទំហំបណ្តោយប្រវែង២១.៦០ម៉ែត្រ គុណនិង២១.៦០ម៉ែត្រនិងរចនាសម្ពន្ធកាំជណ្តើរចុះទៅកាន់ប្រាសាទព្រះខ័នក្នុងដំណាក់កាលទី១។
កំពង់ទឹកផ្នែកខាងកើតនៃប្រាសាទព្រះខ័ន មានស្ថានភាពទ្រុឌទ្រោមខ្លាំង ដោយសារខឿនផ្នែកនេះ កាលពីសម័យសាងសង់ក្នុងដំណាក់កាលទី១ ប្រហាក់ប្រហែលគ្នា និងសម័យកាលនៃការកសាងប្រាសាទព្រះខ័ន ប្រាសាទនាគព័ន្ធ និងប្រាសាទតាសោមនោះ ដោយការរៀបចំរាជធានីជ័យស្រី មានប្រព័ន្ធធារាសាស្រ្តដែលកសាងក្នុងដំណាក់កាលជាមួយគ្នា ហើយខឿនជណ្តើរនៃតួកំពង់ទឹក ធ្វើអំពីថ្មភក់រៀបជាជញ្ជាំងពីខាងក្រៅមានឆ្លាក់ចម្លាក់ជាសត្វហង្ស និងនាគស្រដៀងគ្នាទៅនិងស្ពានហាលឆ្លងកាត់ទៅកាន់ប្រាសាទព្រះខ័ន។ ប៉ុន្តែ ក្រោយពីរាជ្យព្រះបាទជ័យវរ្ម័នទី៧ ផ្នែកខ្លះនៃកំពុងទឹកនេះ ត្រូវបានគេដកយកថ្មភក់ ទៅប្រើនៅកន្លែងផ្សេង។
ក្រុមអ្នកបុរាណវិទូ បានសិក្សាឃើញថាការប្រើប្រាស់ថ្មចាស់ឬក៏ថ្មបុរាណឃើញមានជាហូរហែរាប់ចាប់តាំងពីរាជ្យព្រះបាទជ័យវរ្ម័នទី៧ រហូតមកដល់ក្រោយសម័យអង្គរ។ ដូច្នេះ ក្រោយពីការដកយកថ្មភក់ជញ្ជាំងជុំវិញរបស់ខឿនខាងកើតចេញធ្វើឱ្យខឿនផ្នែកនេះរងនូវការបាក់ស្រុត ដោយសារទឹកហូរច្រោះដីខាងក្នុងធ្វើឱ្យថ្មបាយក្រៀមដែលនៅសល់បានស្រុតចុះក្រោមស្ទើរតែបាត់រូបរាងទាំងស្រុង។
នៅក្នុងរាជ្យព្រះបាទជ័យវរ្ម័នទី៧ កំពង់ទឹកនេះ ធ្លាប់មានការកែប្រែម្តងរួចមកហើយ បន្ទាប់ពីការសាងសង់ហើយភ្លាមៗនៅក្នុងរាជ្យរបស់ព្រះអង្គ។ យោងទៅតាមព័ត៌មាននៅលើសិលាចារឹកប្រាសាទព្រះខ័ន ឱ្យដឹងថា ប្រាសាទព្រះខ័ន ប្រាសាទនាគព័ន្ធ និងបារាយជ័យតដាក ត្រូវបានកែប្រែនៅក្នុងដំណាក់កាលទី២ មានន័យថាបារាយត្រូវបានគេលើកឱ្យខ្ពស់ជាងមុន ដើម្បីបន្ថែមបរិមាណទឹកឱ្យបានច្រើន សម្រាប់យកទៅប្រើប្រាស់ក្នុងវិស័យកសិកម្ម និងជីវភាពប្រចាំថ្ងៃនៅរាជធានី។ ខឿននៃកំពង់ទឹកនេះ ក៏ត្រូវបានគេលើកឱ្យខ្ពស់ជាងមុនដែរ ដើម្បីជៀសផុតពីជំនន់ ពីព្រោះទឹកបារាយត្រូវបានគេបន្ថែមឱ្យច្រើន ហើយខឿននេះប្រហែលមានការជួសជុល ឬកែប្រែធ្វើឱ្យខ្ពស់ជាងដំណាក់កាលទី១។ ក្រោយរាជ្យព្រះបាទជ័យវរ្ម័នទី៧ កំពង់ទឹកនេះ ត្រូវបានទុកចោលមួយអន្លើរ ហើយប្រហែលជានៅក្រោយសម័យអង្គរ ឬមុននេះបន្តិច ឃើញមានស្លាកស្នាមជួសជុលដើម្បីប្រើប្រាស់បន្ត។
អ្នកគ្រប់គ្រងការដ្ឋានជួសជុលកំពង់ទឹកនាទិសខាងកើតរបស់ប្រាសាទព្រះខ័ន ឱ្យដឹងទៀតថា ការជួសជុលកំពង់ទឹកនេះ គឺជួសជុលអន្តរាគមន៍ក្នុងកម្រិតមួយអតិបរមា ធ្វើយ៉ាងណារៀបចំជណ្តើរ រៀបចំថ្មកម្រាល រៀបចំជញ្ជាំងនៃខឿនឱ្យរឹងឡើងវិញ ដើម្បីបង្ហាញអំពីតួនាទីរបស់កំពង់ទឹក និងទំនាក់ទំនងរវាងប្រាសាទព្រះខ័ន ជាមួយបារាយជ័យតដាក និងប្រាសាទនាគព័ន្ធ។ គោលបំណងនៃការជួសជុល គឺពង្រឹងតែផ្នែកខូចខាតទ្រុឌទ្រោមខ្លាំងឱ្យរឹងមាំ ដើម្បីបង្ហាញឱ្យឃើញនូវគ្រប់ស្រទាប់ប្រវត្តិសាស្ត្រ ចាប់តាំងពីសម័យកសាង រហូតមកដល់បច្ចុប្បន្ន៕
អត្ថបទ: យី សុថា
រូបភាព: សាលាបារាំងចុងបូព៌ា. ជា សារិទ្ធ. យី សុថា
APSARA National Authority to restore the terrace of Preah Khan temple in the second phase
The restoration team of APSARA National Authority is implementing the restoration project of the Preah Khan temple on the west bank of the North Baray with the size of 15.20 meters x 15.20 meters in the second phase, which starts at the beginning of 2023 and is scheduled to end at the end of 2023.
Chea Sarith, an archaeologist and project manager at the Preah Khan temple site, said that the eastern terrace of the Preah Khan temple is rectangular, divided into three sections. The east side has a square layout measuring 15.20 meters by 15.20 meters with 5 steps. Before the restoration, the team searched for old documents to study, as well as archeological excavations, recordings, and photographs to show the preservation status before the repair, comparing the post-repair situation. Mr. Chea Sarith said that we use the technique of repairing the eastern terrace, which was studied here to repair and strengthen its platform according to traditional techniques. At the moment, 30 to 40 percent of the restoration work has been completed, with the assembly of the northern staircase and the first platform continuing to the second one. As for the eastern staircase, the team is preparing about 50%. In 2022, the team repaired the central structure, which is 21.60 meters long by 21.60 meters long, and the structure of the stairs to the Preah Khan temple in the first phase.
The eastern terrace of Preah Khan temple is in a very dilapidated condition due to age and other factors. This terrace was probably built during the same period as the construction of the Preah Khan, Neak Poan, and Ta Som. Built-in the same phase, the staircase is enclosed by a sandstone wall from the outside with carvings of swans and Naga, similar to the causeway to the Preah Khan temple. However, after the reign of Jayavarman VII, parts of the terrace were removed and sandstone was used elsewhere.
Archaeologists have found that the use of ancient stones has been abundant after the Angkorian period. Therefore, after the removal of the sandstone, the surrounding wall of the eastern cornerstone collapsed, due to the water flowing through the soil inside, causing the remaining laterite to collapse almost completely.
In the reign of King Jayavarman VII, this terrace was once modified after construction. According to the inscriptions at Preah Khan, the Preah Khan, Neak Poan, and North Baray were modified in the second phase, meaning that the baray was built higher to increase the amount of water for use in agriculture and daily life in the capital. The platform of the terrace has also been rebuilt to avoid flooding because more water has been added and the embankment may have been repaired or upgraded to a higher level than in the first phase. After the reign of King Jayavarman VII, this terrace was abandoned and probably after the Angkorian period or a little earlier, there was some evidence of repair for later use as well.
Mr. Chea Sarith said that the restoration of this terrace is to prepare the stairs, the stone, the floor, etc.., to show the role and the connection between Preah Khan temple with North Baray and Neak Poan temple. The purpose of the repair is to strengthen only the most damaged parts to show all the historical layers since the construction period.
Article: Yi Sotha
Photos: EFEO/Chea Sarith/Yi Sotha





